6 WALTER STREET, CHARLEMONT VIC 3217
Custom Build Family Home Featuring luxurious Upgrades…! “FHOG 10 k…
Sold
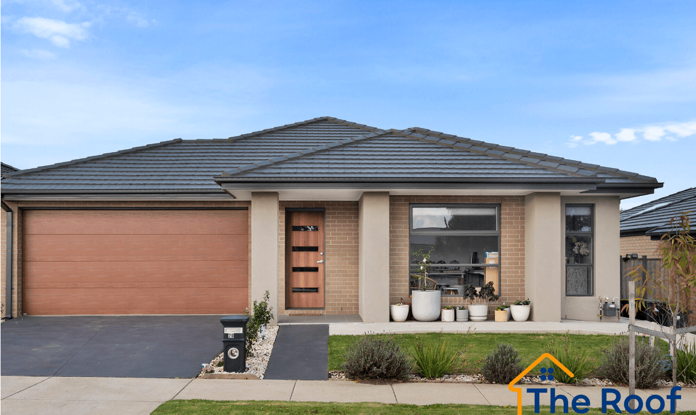
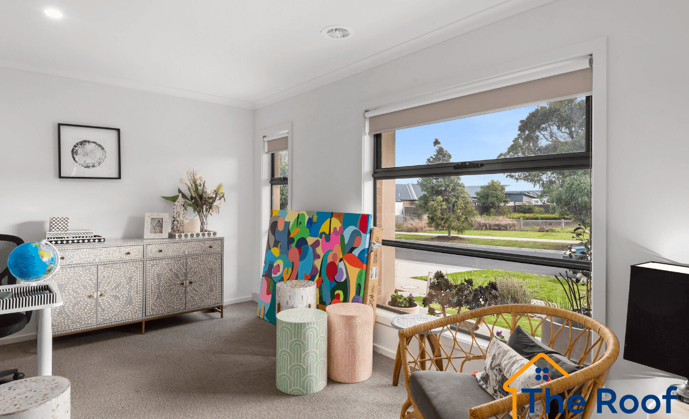
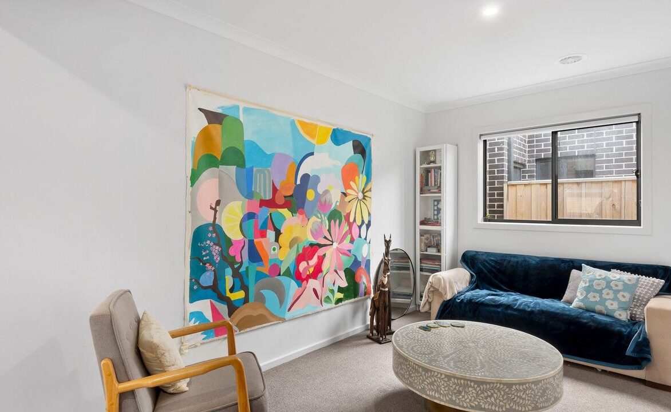
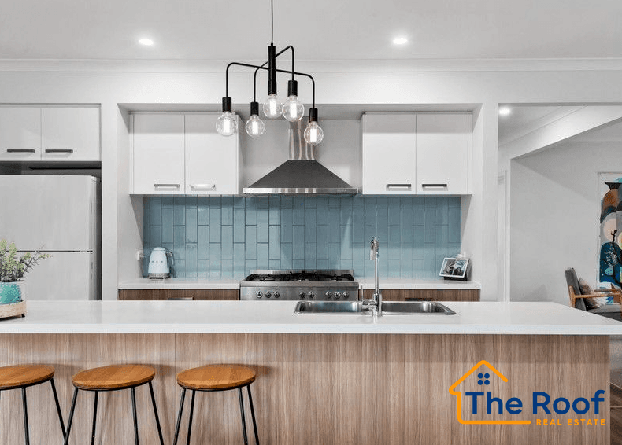
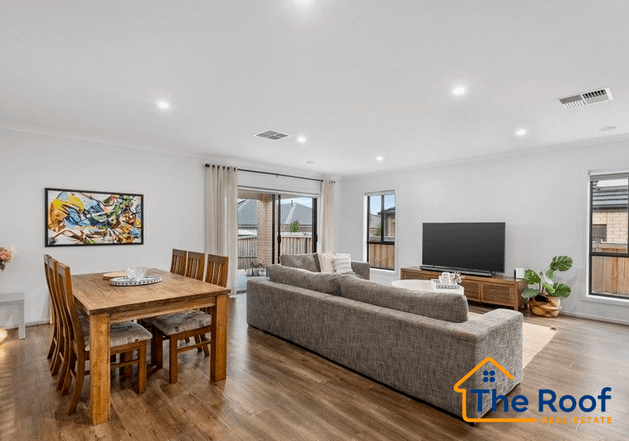
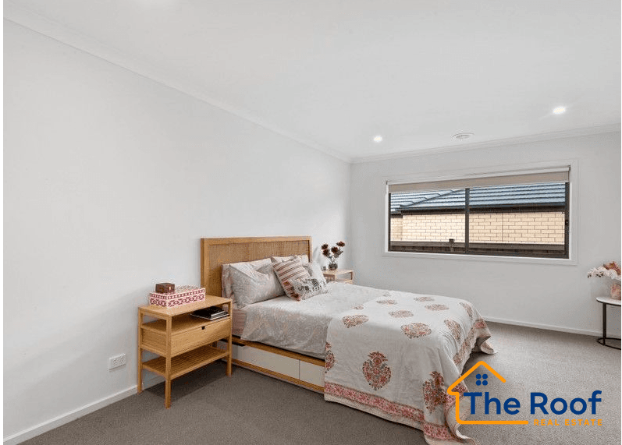
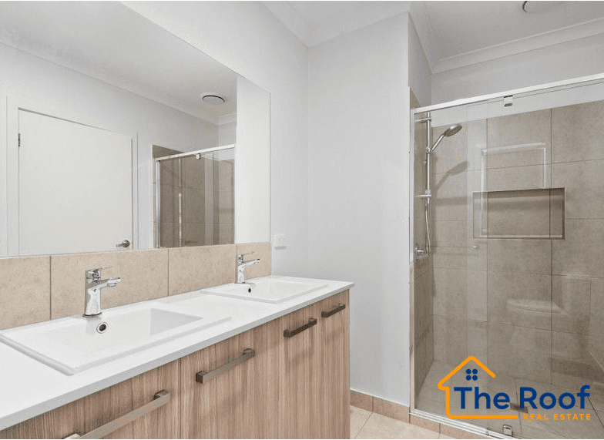
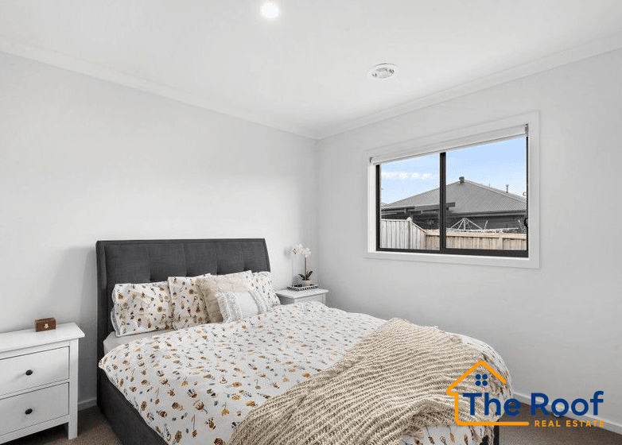
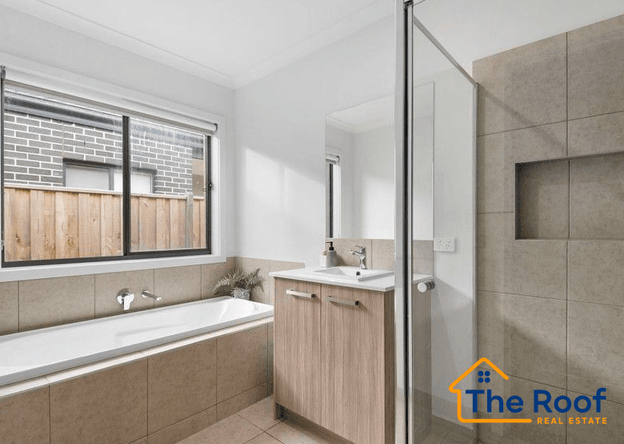
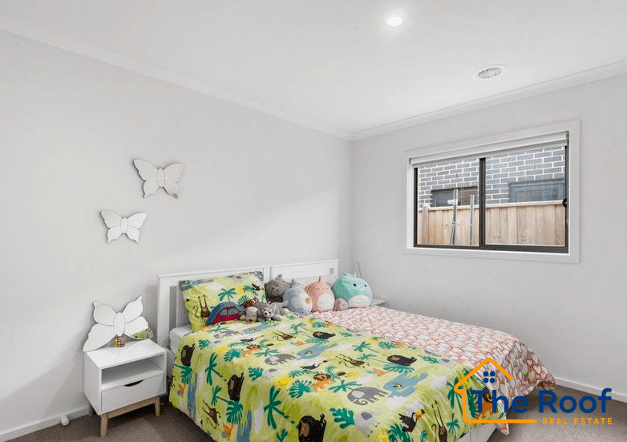
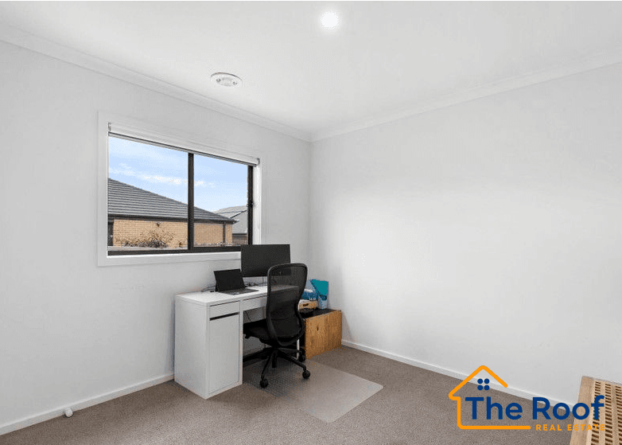
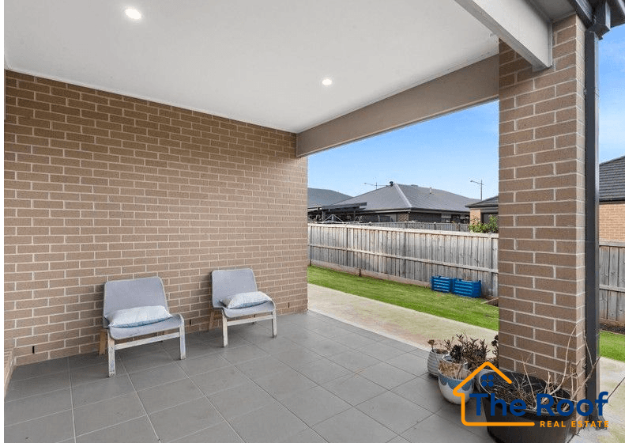
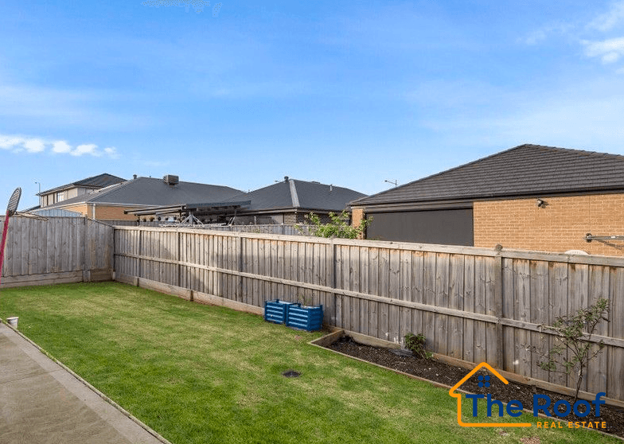
The Roof Real Estate Geelong proudly presents Stunning home Designed with family and functionality in mind, this immaculate home showcases quality and attention to detail. Featuring Four generously sized bedrooms, Two large size living areas, Open space kitchen and this beautiful home is the epitome of your ideal residence.
Begin your journey in the private master suite, which offers a stunning view over a low maintenance front yard. Proceed to the spacious open-plan living, dining, and kitchen areas perfect for hosting gatherings. The kitchen stands out with its sleek design, ample storage, and a pantry to fulfil all your culinary needs. Three additional bedrooms, the Living room and main bathroom are thoughtfully located throughout the home, making this home a perfect fit for families of any size.
Kitchen: Open plan, 60mm large benchtops throughout, island bench with breakfast bar with breakfast bar overhang, 900mm gas cooktop/oven/rangehood, Dishwasher, thoughtfully designed cabinetry throughout, neutral tile splashback, double sink, pantry, ample shelving and laminate flooring .
Living/Dining: Open plan, cooling and ducted heating, laminate flooring, windows with roller blinds, sliding glass doors open to outdoor creating an indoor/outdoor flow .
Master bedroom: Large window with roller blinds , Ducted Heating and cooling , carpet flooring , Walk in robe, Ensuite: Double Semi-frameless shower, large mirror splash back, vanity with ample storage, 40mm benchtop, chrome fittings, toilet and towel rail.
Additional bedrooms: carpet flooring , Ducted heating and cooling ,built-in robes with shelving, large windows with roller blinds.
Main bathroom: Tiled, semi frameless shower, single basin and vanity with extended mirror splashback, 40mm benchtops, chrome fittings, Separate toilet.
Laundry: large benchtop with cupboard , Broom closet, roller blinds , washing machine Space , linen cupboard.
Outdoor: Low maintenance front Yard, grass at backyard and established plants, concrete driveway, glass siding doors to indoor, Well Maintained gardens, Concrete path surrounding the property, Rear door access to garage.
Mod Cons: spilt system and Ducted heating, Roller blinds, generous 448sqm allotment, walk-in pantry, laminate flooring, Double lock-up large garage with internal/external roller door access, NBN/Opticom access.
Ideal For: First Home Buyers, down sizers, couples, growing families & investors!
Close by local facilities : Armstrong creek Town centre , Warralily Village shopping centre, Ovel , Library, Community hub , Warun ponds Train station , Marshall Train Station, Iona College, Lutheran college , Mirripoa primary school, Armstrong Creek School, Oberon High School, Element Child Care , Walking tracks, 9 Grams Café & Cups Canteen, Geelong Ring Road, Geelong Westfield just 20 mins , warun ponds shopping centre 10mins , Torquay and Barwon Heads beach just 15 mins .
An opportunity like this is rare to come by and will not last long! To be a part of this exciting experience, living a balanced and active lifestyle
Book inspection or Enquiry call the agents ..!
Ricky Kang / M:0433 599 467 E:kang@theroofrealestate.com.au
Harpreet Mangat/ M: 0416412414 E:mangat@theroofrealestate.com.au
DISCLAIMER: All stated dimensions are approximate only. Particulars given are for general information only and do not constitute any representation on the part of the vendor or agent.
Please see the below link for an up-to-date copy of the Due Diligence Checklist:
http://www.consumer.vic.gov.au/duediligencechecklis
Custom Build Family Home Featuring luxurious Upgrades…! “FHOG 10 k…
Family Friendly Excellent investment opportunity! The Roof Real Estate Geelong…

